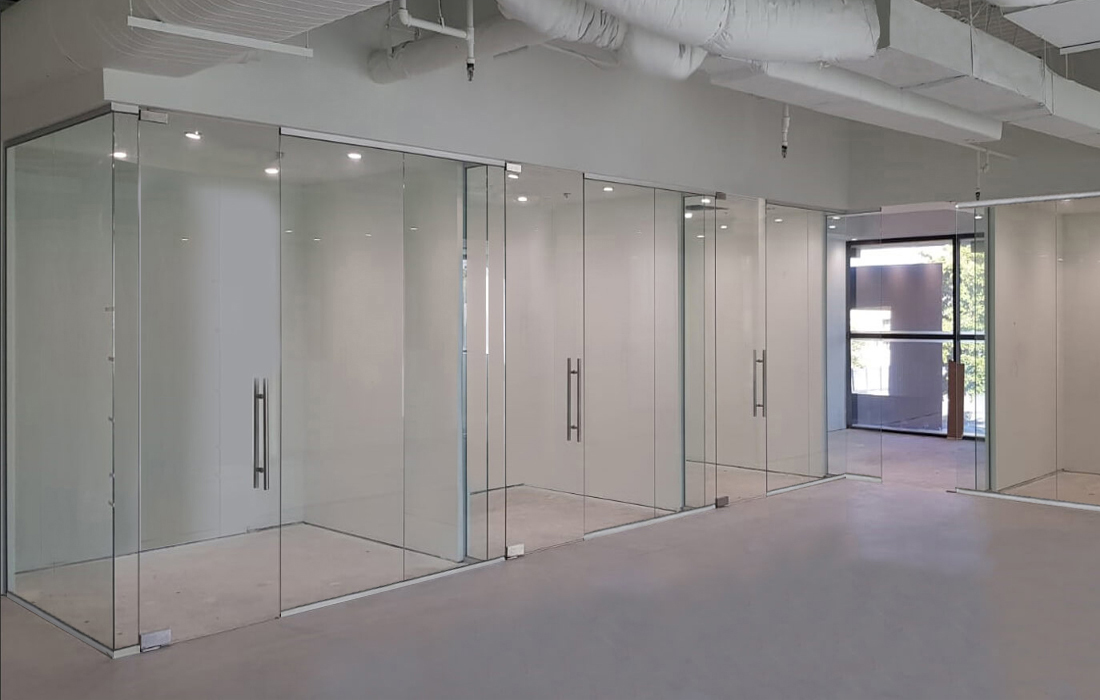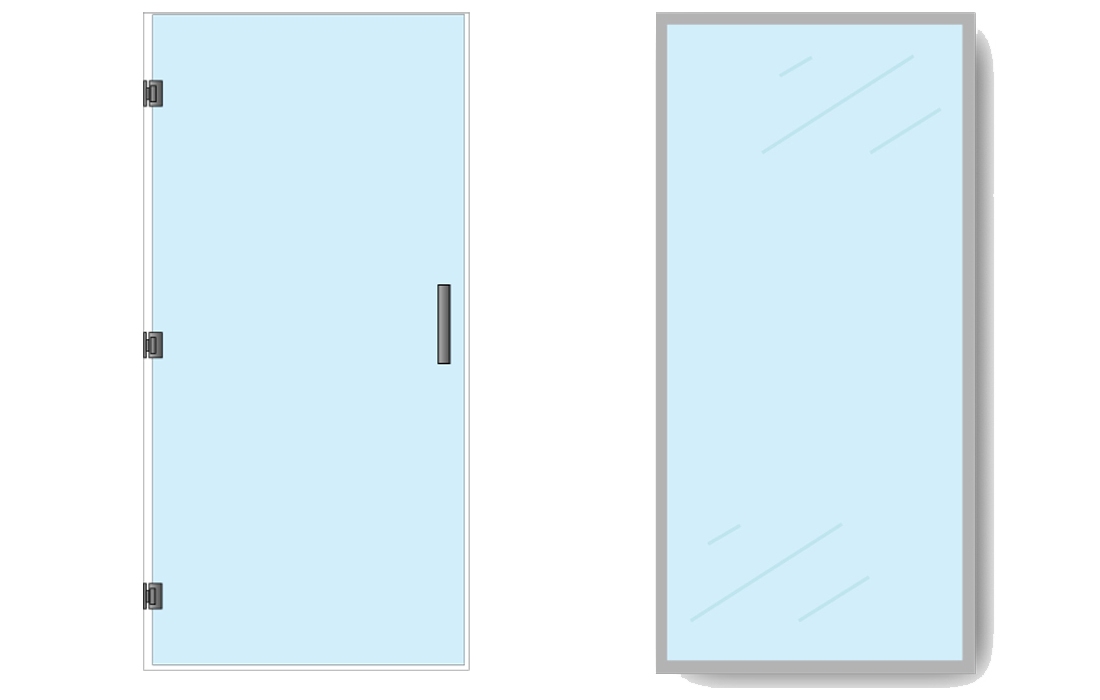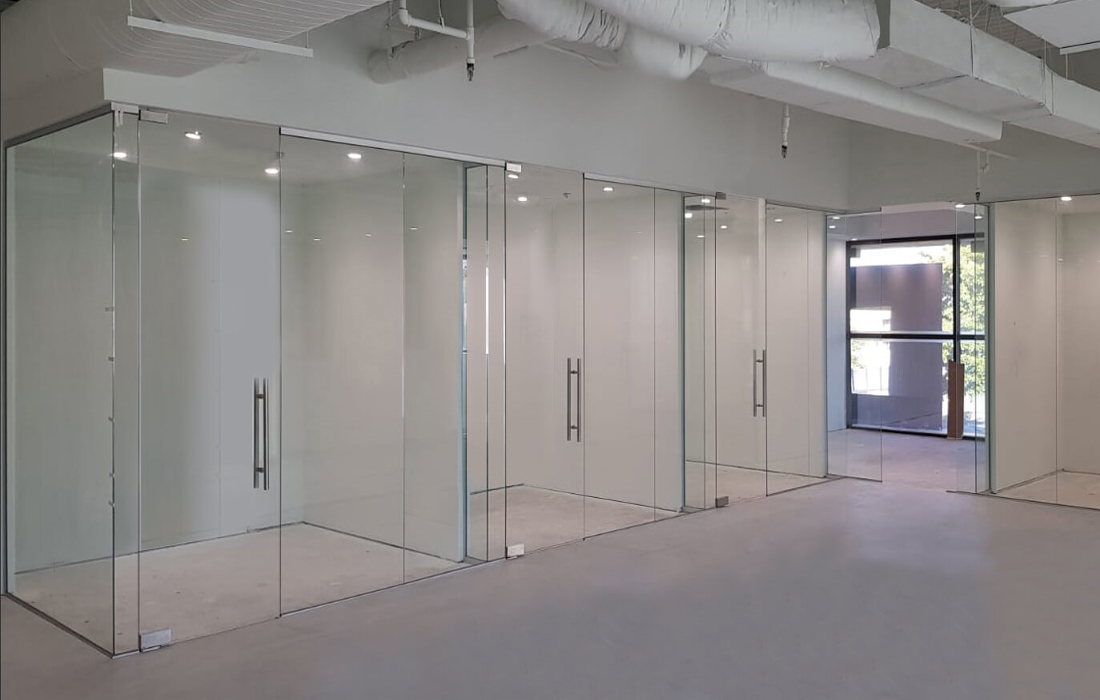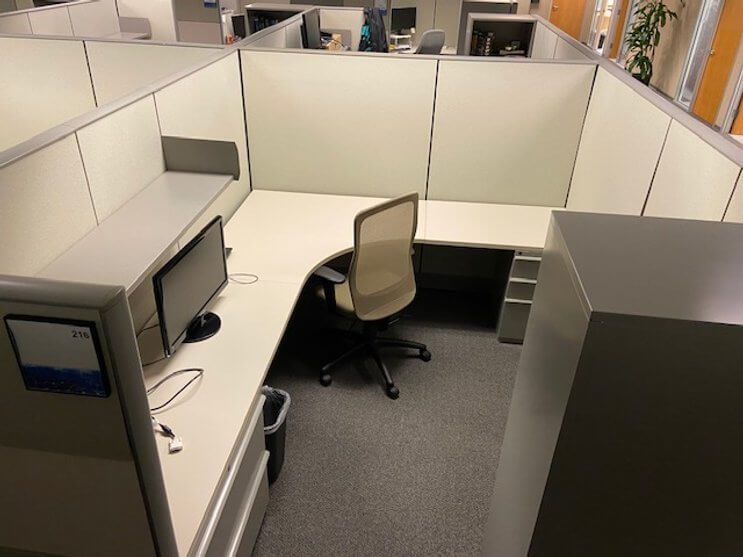Glass Panel Office
TU9When considering a Glass Wall Design for your office it’s wise to consider what configuration will work best for your space. T’s, L’s, U’s or straight runs are all options. The U-Shaped Glass Panel Office configuration shown consists of butted glass panels and pivoted frameless glass doors. The glass wall system used is highly adaptable and can be reconfigured according to your needs. CONTACT US for more information.
ESTIMATED PRICE RANGE:
Glass Wall Model #TU9
SQF: $57 ~ $72 per square ft.
LNF: $509 ~ $643 per linear ft. (9' H)
EXAMPLE AS SHOWN:
$17,673 for 297 sqft / 33 lnf installed
FEATURES:
- [3] Frameless glass hinged door with key lever lock
- 30 linear feet of Tempered Glass (w/o the door opening)
COLORS & MATERIALS:
These glass walls feature 1/4" clear tempered glass framed in an Anodized Silver finish aluminum frame.
CERTIFICATIONS & WARRANTY:
These Glass Wall Systems come with 10 year care free warranty backed up by the glass wall system's manufacturer.
ASSEMBLED DIMENSIONS:
Overall dimension: 9' HGlass Wall Total Linear Footage: 30 feet
Frameless glass hinged door with key lever lock size: 3' W 6' 8"H
#TYPICAL-9
SHIPPING DIMENSIONS:
Ships in cratesSHIPPING:
Your Glass Wall Systems will be crated and shipped via large freight truck. We'll ship the freight to our local delivery and installation crew who will receive and inspect your order, then call you to schedule a convenient delivery appointment during normal business hours. This service may add 2-5 business days to the delivery date.
ASSEMBLY:
Your Glass Wall Systems will ship to our local qualified team who will receive the shipment for you, call to schedule an appointment to deliver and assemble the items in your room of choice, and dispose of any trash/packaging. These services are available Mon-Fri 8am-5pm, are Non-Union rates, and assume ground floor or elevator access. If your delivery requires stairs, non-business hours, or union labor, please contact us ahead of time for a special quote.
Price Estimate
-
*Prices shown are for estimating only. Actual cost will vary by configuration, components and quantity.
Please request a quote for an exact price.





