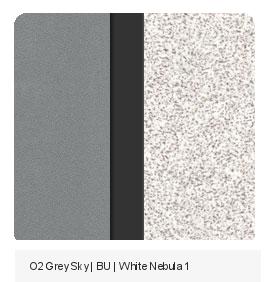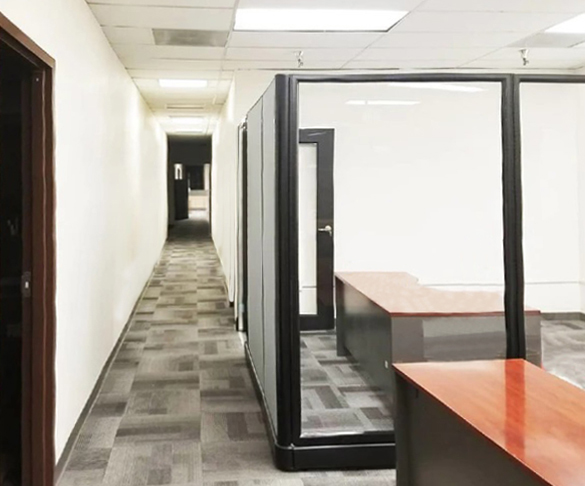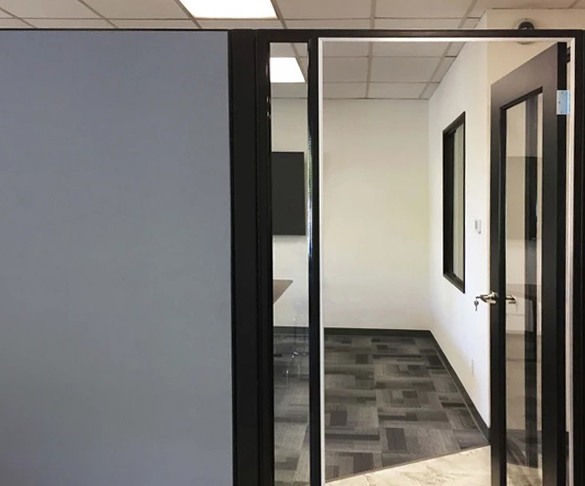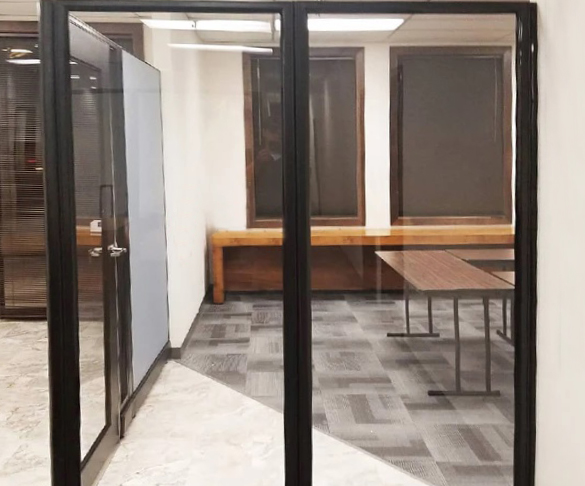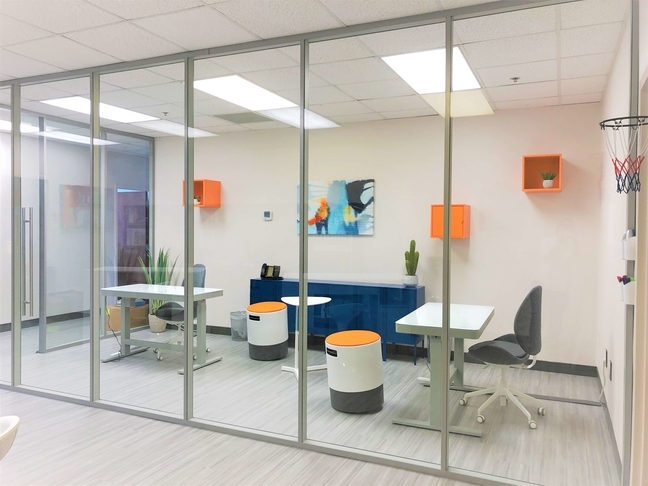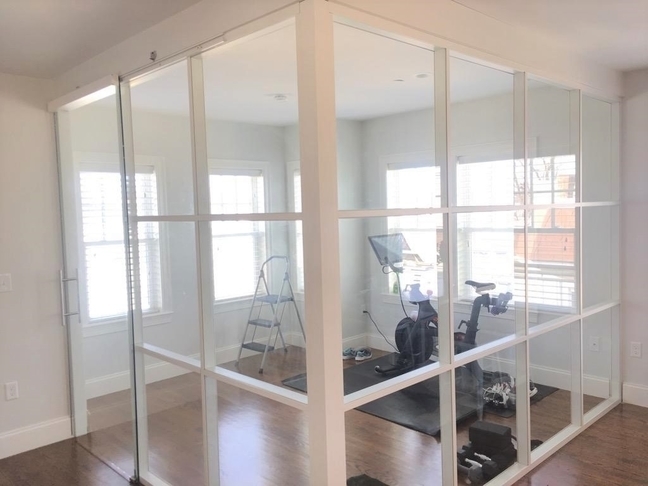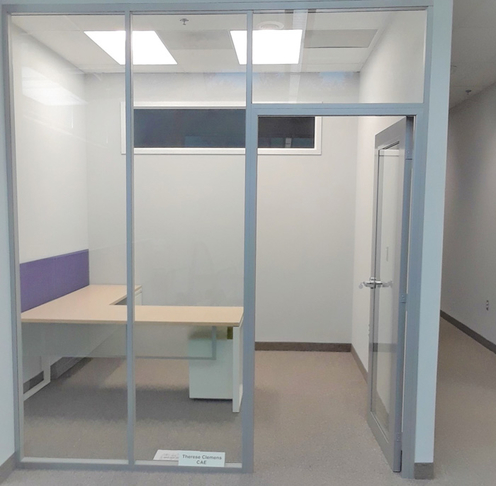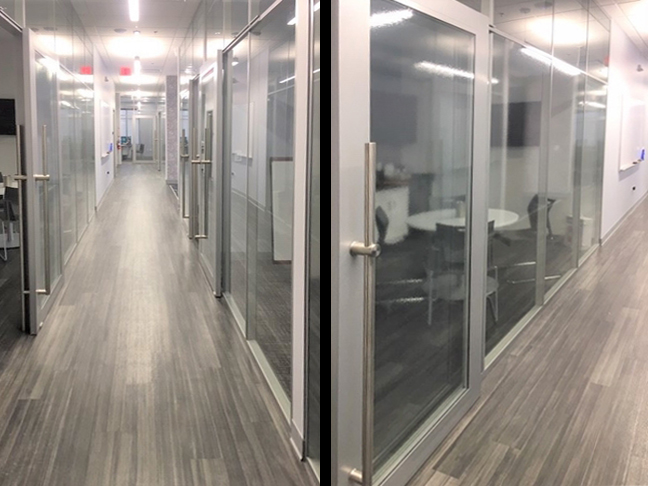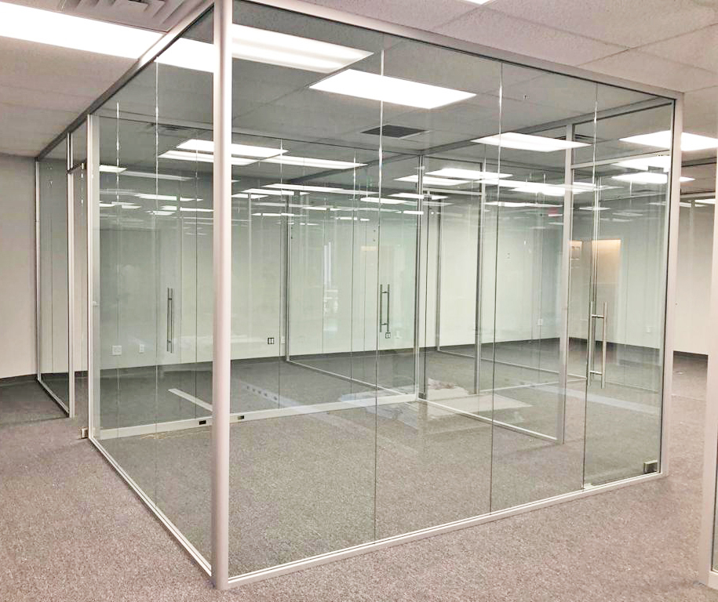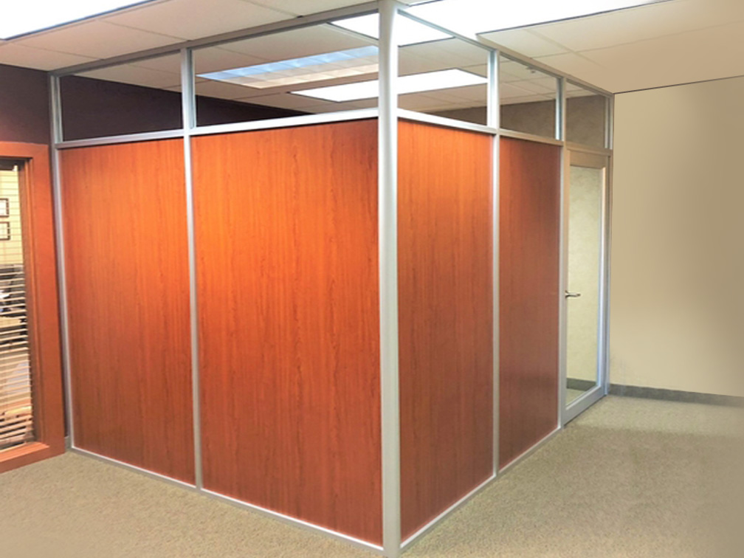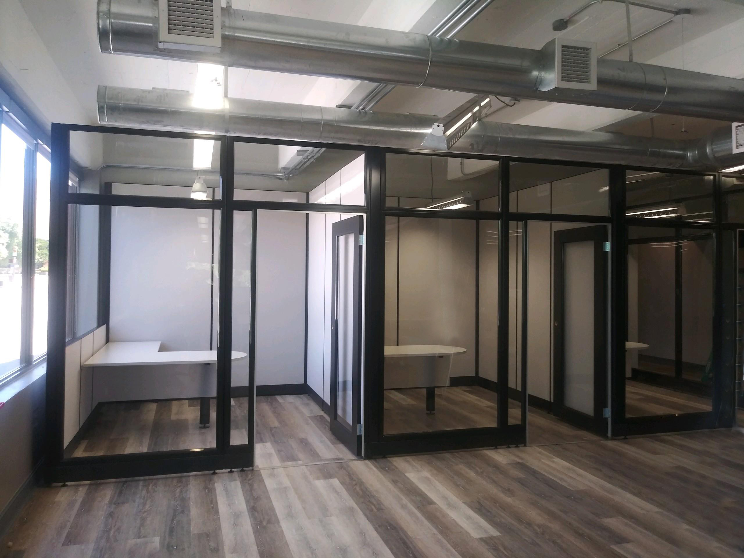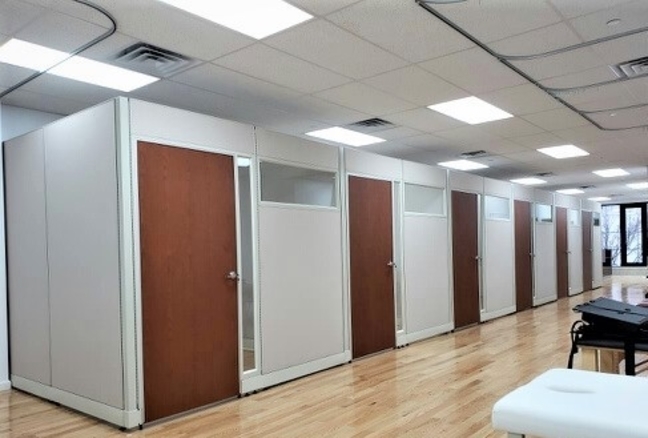Client
Controlco
Location
Pleasant Hill, CA
Date
November 2017
Statement
Controlco works with commercial contractors & system integrators to improve their building’s Internet of Things. They distribute controllers, sensors, software, networking devices, accessories, and dedicated support for it all.
The client wanted us to provide affordable corporate design solutions for their San Francisco office space. They had two areas where they wanted to carve out space for private offices. They were hoping to avoid a traditional drywall installation for the office walls and doors which would involve contractor permits, rerouting the ceiling light grid and HVAC system, and moving the overhead sprinkler system.
Our office interiors designers worked out a business floorplan using a modular wall system with 85”H privacy panels. These are tall enough for privacy, but just low enough to not interfere with the existing ceiling. They liked the idea of using a balance of fabric wall panels and glass wall panels. Such a combination gives the best of both worlds between privacy and transparency, a valued feature in the open office concept, and likely a future valued feature in the post COVID office.
Colors for Office Modular Walls
