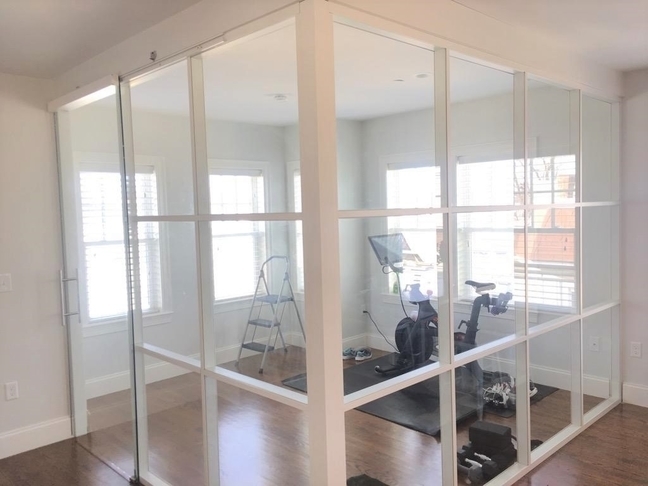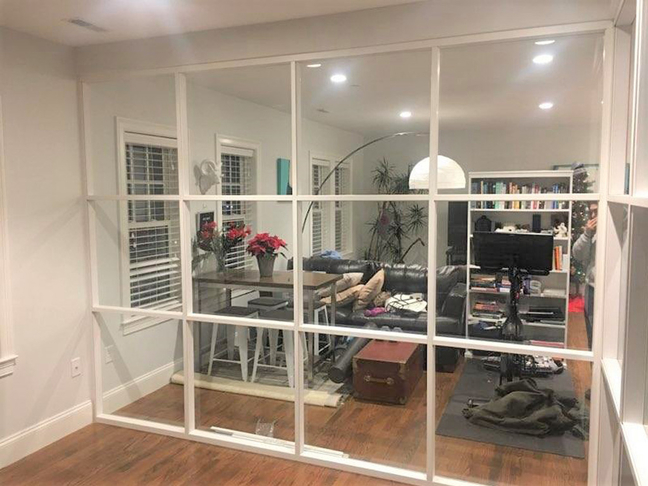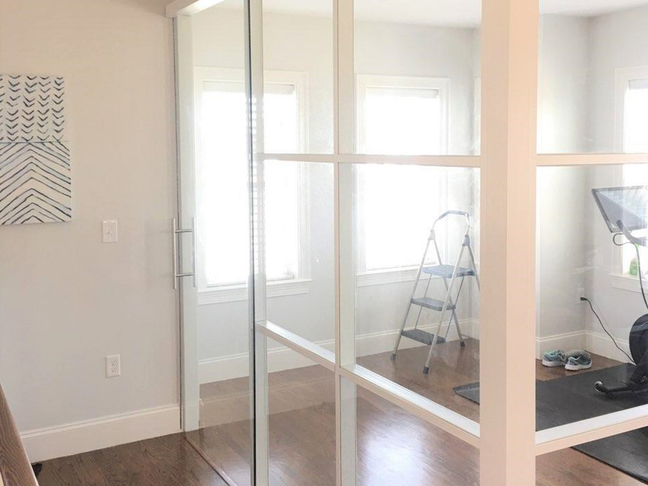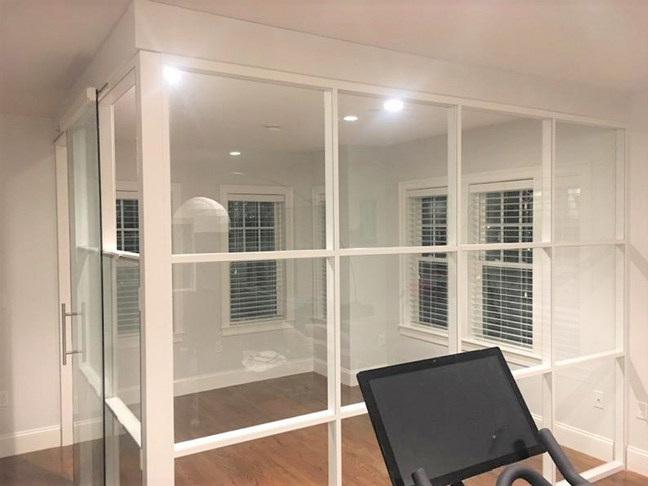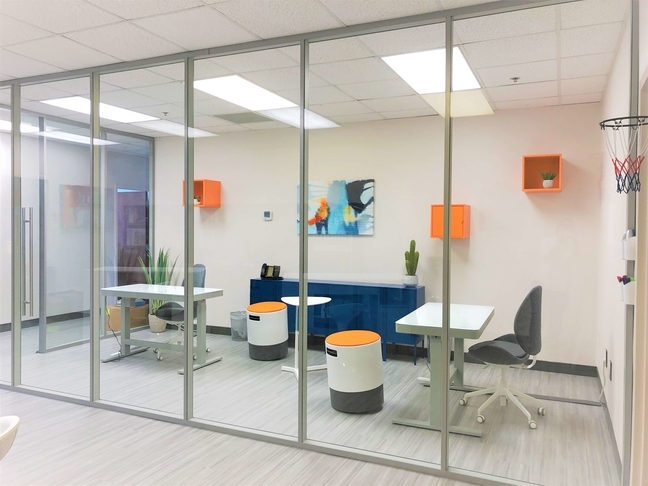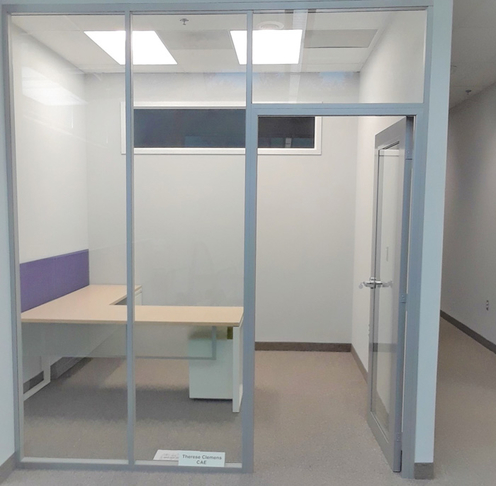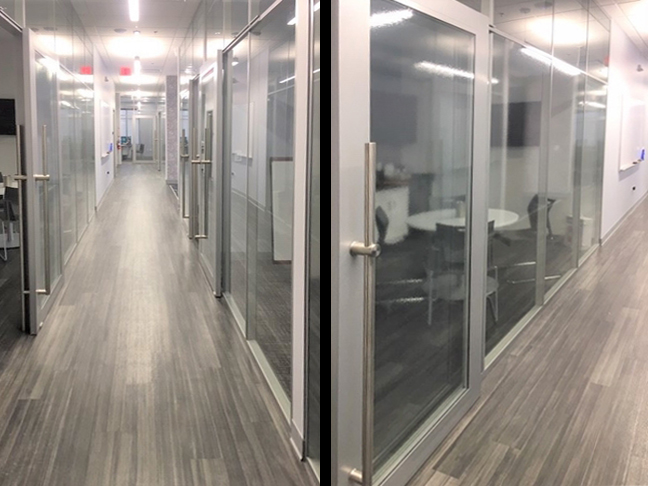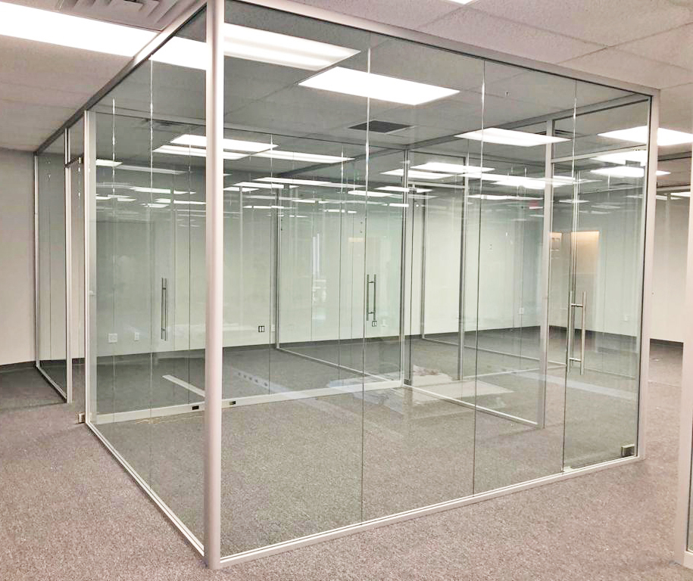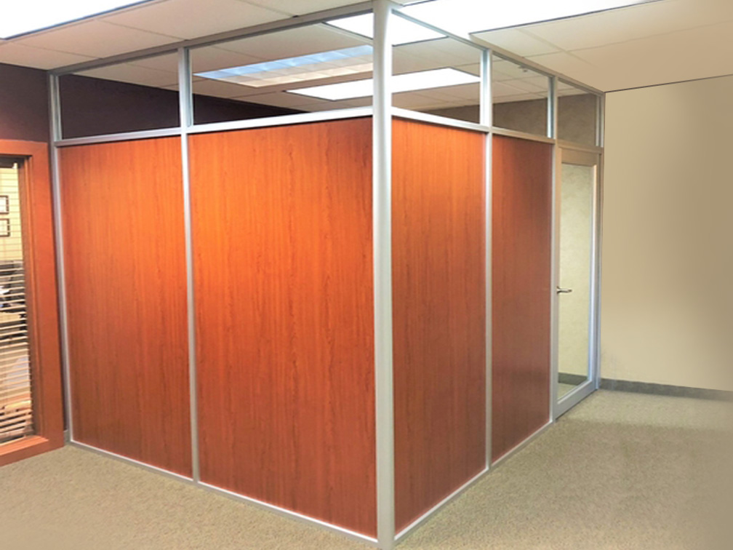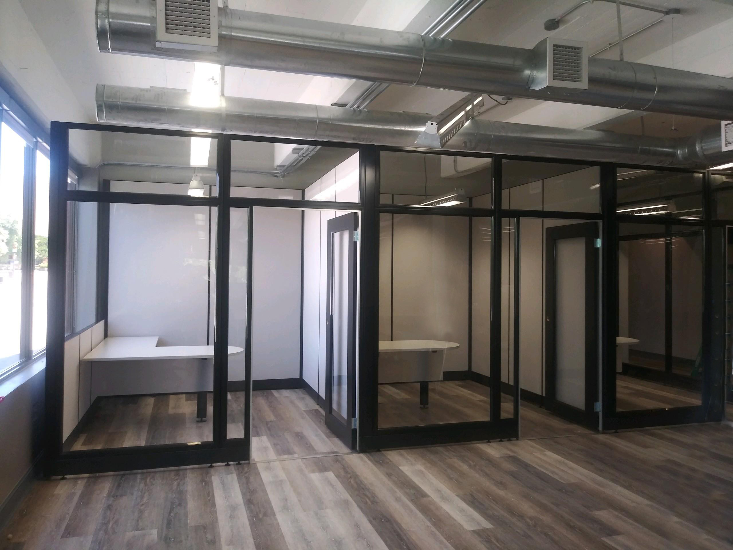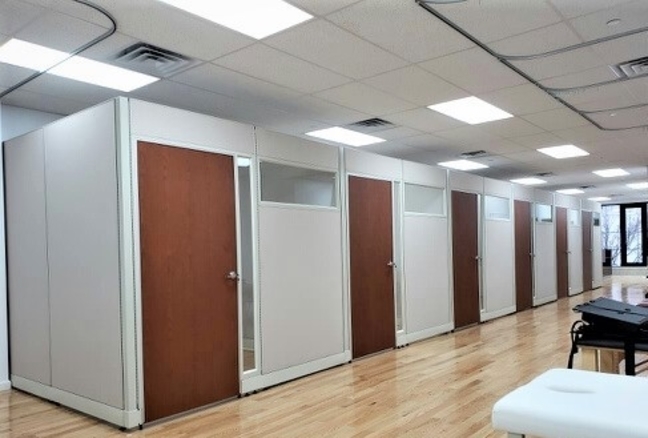Client
Private Client Home Office
Location
Boston, MA
Date
December 2018
Statement
Completed for a private client, this is a great example of how to design a home office with style. Especially considering the trend of jobs during pandemic times, the home office space is the office of the future.
Our client had been working out of a home office in the living room with no means of separation. They needed a quiet, dedicated space to concentrate, and wanted to take full advantage of the great light streaming in through the home office windows. We proposed a residential office concept design with a 9’x10.5’ footprint enclosed with 8ft high segmented architectural glass walls and sliding home office glass doors on a barn door sliding track.
The glass wall panel frames and segmentations are powder coated milky white to match the existing environment for a seamless integration. The client was overjoyed with the final result – a modern home office space in Boston with enough separation that home life can be seen but not heard.

